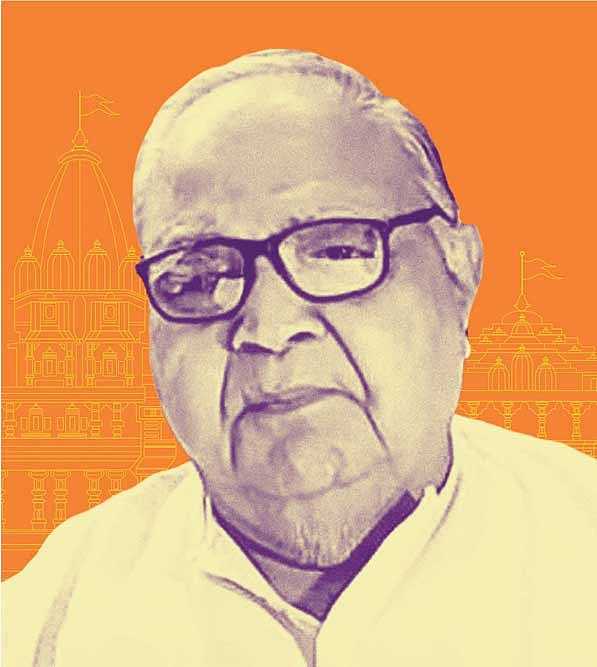Chandrakant B Sompura: Inspired Hands

WHEN ARCHITECT Chandrakant B Sompura visited Ayodhya more than three decades ago, he was not carrying any measuring equipment. He measured the area where the Ram temple was to be built with his footsteps. Later, he checked how many feet were there in his hundred steps, the first yardstick to determine the area for the temple blueprint.
"Now, I am 81. I don't think I can walk that much any longer," he says with a laugh, recalling the day Vishva Hindu Parishad's Ashok Singhal took him there to design the Ram temple, where the Babri Masjid stood. Sompura made three designs and presented them before the saints at the Allahabad Kumbh Mela. One of the three was approved by the Sant Samiti in the early 1990s. But, as he started, and around 60,000 stones had been collected, there was uncertainty over the construction of the temple, and the work stopped, until the Supreme Court, in 2019, ordered the land to be handed over to a trust to build the Ram temple.
"After the Supreme Court's verdict, following a long legal battle, it was felt that the temple should be larger and grander," says the Ahmedabad-based Sompura, who then, with the help of his sons— Nikhil and Ashish— expanded the original design. The carved stones lying in Ayodhya had to be used since they involved the sentiments of people who had contributed a rupee each for them. The new design, on an increased area, retained its Nagara architectural style, which is characteristic of the Sompura family's temple designs. This architecture, characterised by curved shikara (spires) and the absence of boundary walls, dates back to the fifth century and is largely used in temples in north Indian states. In the Ram temple, constructed with interlocking stone technology, the garba griha, the sanctum sanctorum housing the primary Ram Lalla deity, has an octagonal shape, symbolising forms of Vishnu, adorned with shikharas, which have also been given octagonal shapes. The temple has five mandapas (pavilions) of similar sizes with pillars, on which intricate designs have been carved. The earlier design had just two mandapas.
Openomics 2026: Continuity and Conviction
06 Feb 2026 - Vol 04 | Issue 57
The performance state at its peak
"We did not want to change the design totally, so we extended the old design," says Ashish Sompura. The new designs were approved by the Nripendra Misra-headed Ram Mandir Construction Committee. There are three layers of iconography on the columns—the top one with devanganas, the middle with all gods, and the third with all goddesses. A corridor has been designed to include six temples dedicated to Shiva, Ganesha, Durga, Hanuman, Surya, and Annapoorna. On the north side, the Sita rasoi, believed to be the kitchen where Sita cooked, will be incorporated into the corridor, earning her the title of Annapoorna. For the lower plinth, two-dimensional sketches were made from Valmiki's Ramayana, from which 3D clay models were sculpted. It is made in fibre as clay does not last, and then carved in 3D sandstone. This is also the first time that a structural analysis was carried out before construction to ensure the temple would withstand natural calamities, like earthquakes up to eight on the Richter scale.
The Sompura family has been into temple designing for generations, having built around 200 temples within the country and outside, including Birla Mandirs and the Akshardham temple in Gujarat. It was the Birla temples designed by them, keeping in mind Shilpa Shastra, the science of art and craft that lays down the guidelines for temple architecture, that drew the attention of the VHP, which was then spearheading the Ram Janmabhoomi agitation and looking for an architect to design the Ram temple. Chandrakant Sompura's grandfather, PO Sompura, a Padma Shri awardee, who has written several books on temple architecture and Shilpa Shastra, redesigned the Somnath temple in Gujarat in the late 1940s.
"We followed our ancestors and continued the tradition of designing temples. My son is also doing architecture. Maybe, he too will follow our tradition," says Ashish.
